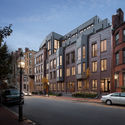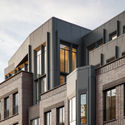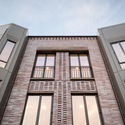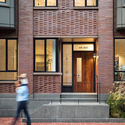
-
Architects: Hacin
- Area: 31000 ft²
- Year: 2016
-
Photographs:Trent Bell Photography
-
Manufacturers: Endicott, Coldspring, Fairview Architectural, Ramos Ironworks, Solutions in Metal

Text description provided by the architects. Four51 Marlborough is a new contemporary luxury multifamily residence in Boston’s historic Back Bay. Located on Marlborough Street, the neighborhood’s brownstones, brick sidewalks, and wrought iron fences capture the quintessential, historic charm of Boston. The design team faced the challenge of weaving a contemporary residential building into the fabric of this historic neighborhood on one of the last available parcels of land. This process required months of a design collaboration with both the client and the Back Bay Historic Commission. As a whole, the project reinforces the character of Marlborough Street through its modern interpretation of the Back Bay’s traditional architecture and materials.

The team provided a full scope of architectural, interior design, and graphic design services to create eight distinct residences that are cohesive with the quality and character of the building itself. While most of the street has a residential scale of modest, four-story row houses, the end of the block is punctuated by the seven-story Charlesgate building. The massing of Four51 mediates the scale change by building from a lower elevation of adjacent townhouses to a taller corner element, transitioning to the height of the neighboring Charlesgate. The street façade is punctuated by townhouse entries and bay windows that echo the intimate residential character of the block. Similarly, the main entrance of the building is framed in cast stone and granite.


Four51 reinforces the character and texture of Marlborough Street through its use of materials found throughout the neighborhood, such as brick, precast limestone, and black steel windows. The façade brickwork incorporates a range of techniques that add detail, depth, and shadow. Roman bricks are used throughout, working together with special chamfered and L-shaped bricks that were used to turn corners. Two textural techniques were utilized to define layers and zones on the façade; the smooth ‘outer layer’ is created with a staggered running bond, while the textural ‘inner layer’ is achieved through a ¾’’ set-back Flemish pattern with a recessed small brick end, providing further relief. Overall, the project was designed with a focus on quality, utilizing durable materials, high-performance insulation, and state of the art systems to withstand the test of time.

Accessibility was also a design focus as Four51 is located within the heart of Boston’s urban amenities, public transportation, and bike and ride shares. Most units have outdoor spaces including rear gardens, terraces, and a penthouse roof deck with views of the city skyline. In addition to the built architecture, the team provided interior and graphic design services that extend the design identity of the building into the common areas. These spaces utilize a rich palette of materials, custom millwork and metal work, and fixtures. Inspired by the traditional use of Delft tile in the prestigious, 19th-century homes, the design team developed custom mosaic mural walls for the entry lobby. This reinvention of identity reflects the project goal of creating a 21st-century contemporary expression of the historic Back Bay.














